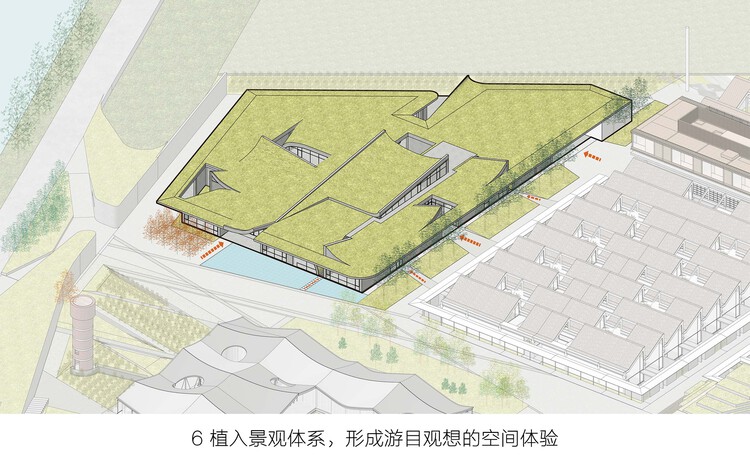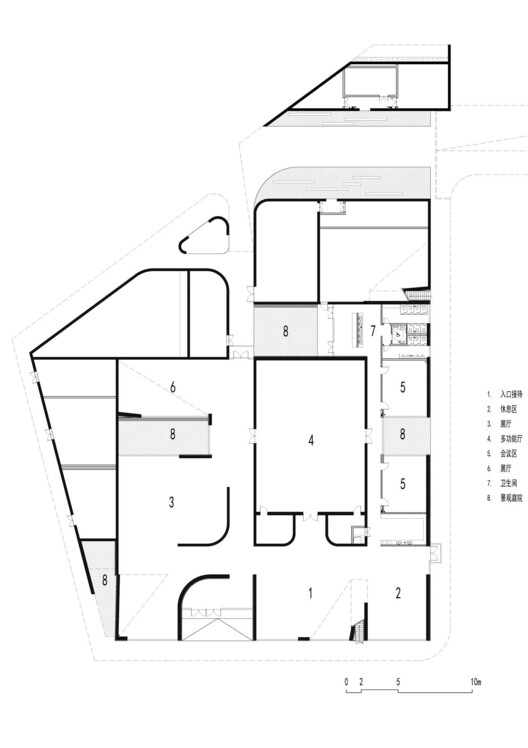
-
Architects: TJAD Original Design Studio
- Area: 2638 m²
- Year: 2021
-
Photographs:ZY Architectural Photography
-
Lead Architects: Ming Zhang, Zi Zhang

Text description provided by the architects. The conference center is located in the northwest corner of the weaving factory. The original traces of the site are a group of small dilapidated buildings scattered among the overgrown greenery, which are naturally connected to the vast wheat fields on the north side under the cover of trees. In order to maintain the continuity of this site, we have integrated and reshaped the original buildings and spaces by using a single-story landscaping strategy. Based on the advantages of natural landscape conditions and the qualities of spatial extension, the building was initially designed as a characteristic art space and subsequently transformed into a conference center to meet the needs of a variety of activities as required by the overall functional planning of the park.



The logic of the spatial form of this concrete building is more similar to the partial cutting of a piece of paper in both vertical and horizontal directions, weakening its integrity while maintaining the continuity of the paper; this division is also accompanied by a certain degree of difference in scale, laying the groundwork for the formation of diverse spaces later. The paper is then shaped, with some of the cut edges lifted and some folded downwards, giving a three-dimensional dimension to the flat paper, thus creating a heterogeneous division of space and diversity, and realizing the construction of a diverse space under simple logic. Through the operation of the folding form, the interior space is shaped with different scales and heights. Under the most iconic raised roof, we have created a column-free space with an area of about 300 square meters and a span of 15 meters, with a net height of about 8 meters at the highest point of the interior to meet the needs of various meetings and activities.



The shaped openings are further expanded into courtyards of different scales, and the courtyard space is embedded in the landscape architecture; as a container for the landscape, it provides light conditions for the larger single-story building and further divides the space. The implantation of the landscape space system enriches the spatial level while achieving the dissolution of the building volume and responding to the small-scale texture of the original building group on the site. Along with the partial downward folding form, we also implanted a path from the courtyard space to the roof, forming a three-dimensional wandering experience for the eyes.
































